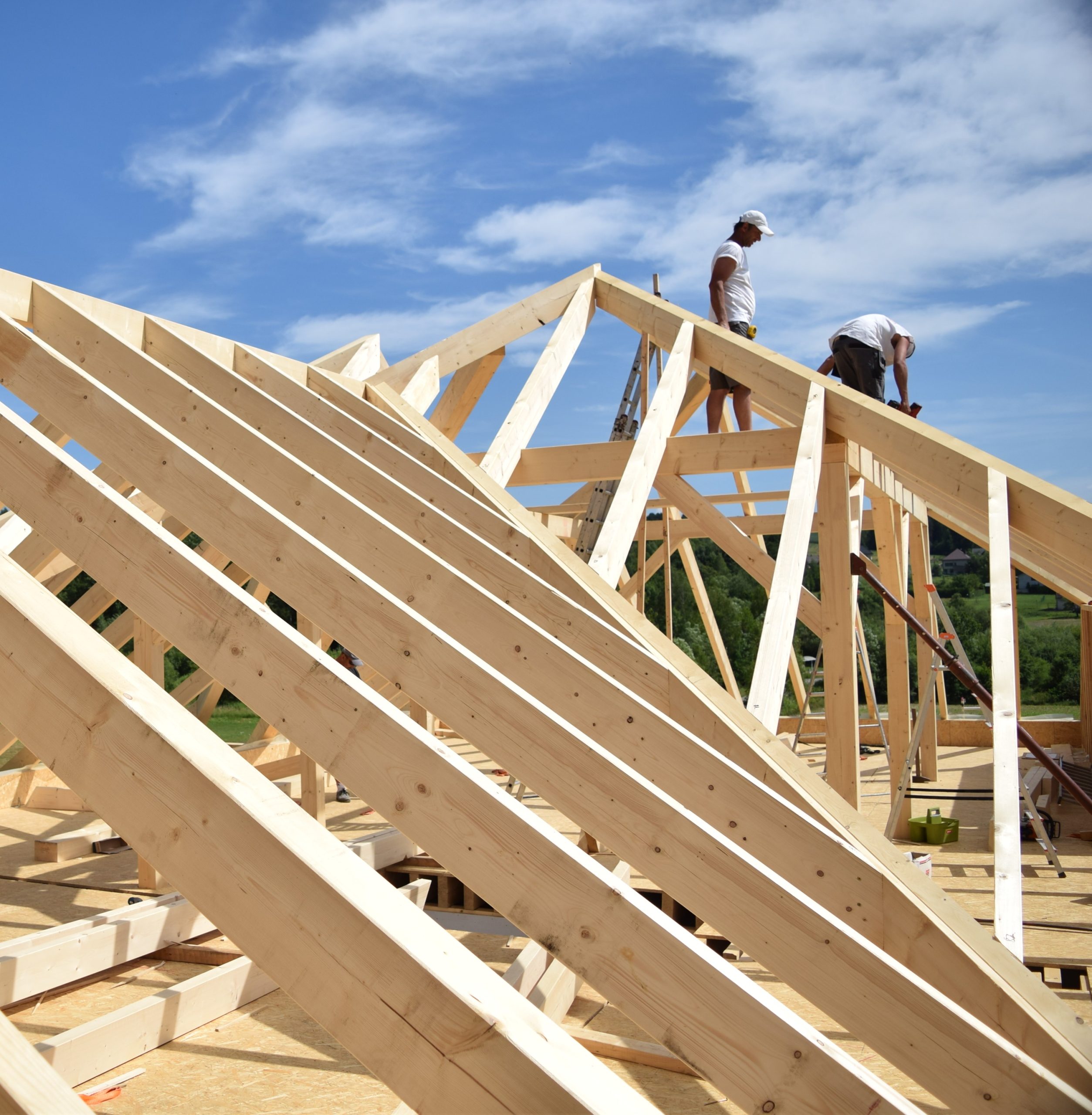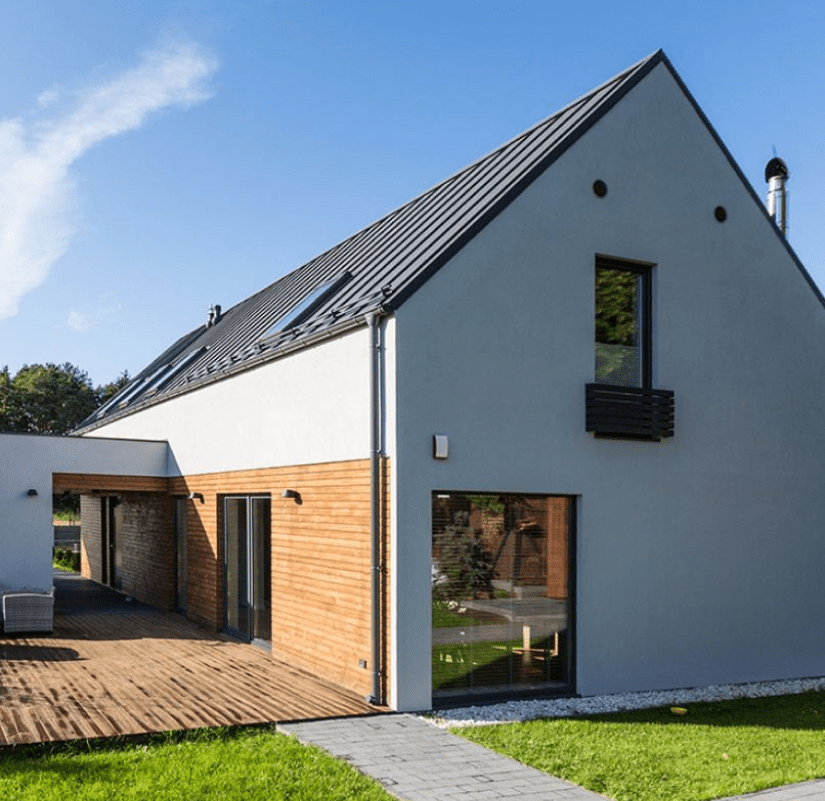Advances in building technologies in Europe over the last 30 years has led to a complete change in how homes are built. Best practice now is to build in a factory, using the latest machinery to create panels and windows to precise standards, ensuring quality and accuracy of the build whilst minimising waste.
With careful modeling, these panels and windows can be altered to create the exact efficiency requirements needed to meet your home’s needs- whether you are in Darwin or Mt Hotham we can provide the optimal building envelope for your requirements- from Passive House down to 6 star.
Due to the accuracy and ease of construction, homes can be erected on a slab to lock up in less than a week. Fitout should then only take 2 months, thus greatly reducing the build time and taking out much of the risks of supply chains, access to trades and mistakes.


Our engineers and drafting team work with the architect, designer or builder to ensure our panels not only provide the optimal building envelope for your home, but meet all the design and local building standards, including having conduits pre-installed for all electricals in the walls to further reduce build time.
Our precision requires the engineering to be done to commercial standards, allowing peace of mind in build quality and accuracy. It takes a bit more work up front, but drastically reduces the overall build time and risk in the project.
With a team across Europe, Asia and Australia we have a diverse skillset across engineering, building, architecture, design and finance and a strong diversity of background.
We find this diversity of knowledge, vision and perspectives enable us to not only work with a broad range of builders, architects and clients, but also to evolve as a business to continually improve what we deliver to you.

A typical Net Zero Plus wall is ~20cm thick and has a R-value of 6, with windows with U values of 1.5.
For comparison, a traditional home in Australia has a wall with and R-value of 2.5 and windows with U-values of 3 or greater.
Our system will reduce energy use by half or more compared to a normal build.
Most of the construction works take place offsite at a factory, where the wall elements, ceilings and roofs are manufactured using modern technology. Windows are inserted in the factory.
Assembly of the building on the construction site only takes several days to get to watertight lock-up.
The structural timber in our houses consists of KVH® timber . KVH® is a kiln- dried, strength- graded, and in most cases finger-jointed timber product made of solid softwood, chamber dried with inside application of plasterboard and OSB board, thanks to which, the house is safe and ecological. Wood fibre insulation is also an option, making the house a wonderful carbon sink.
Net Zero Plus provides a 15 year warranty on the statics of the building.
Prefabricated products are made of dry wood and filled with materials free of organic substances. Therefore, they are not a habitat for fungi and insects.Our buildings are built in factories using the latest technology from Europe and are built to exacting standards. Engineering drawings for these can run to hundreds of pages, compared to only a few for local builds.
Our manufacturing partners have over 20 year histories in building these homes. This is not new technology in Europe- it is a standard way of building. We are just bringing what is European best practice into the Australian market.
