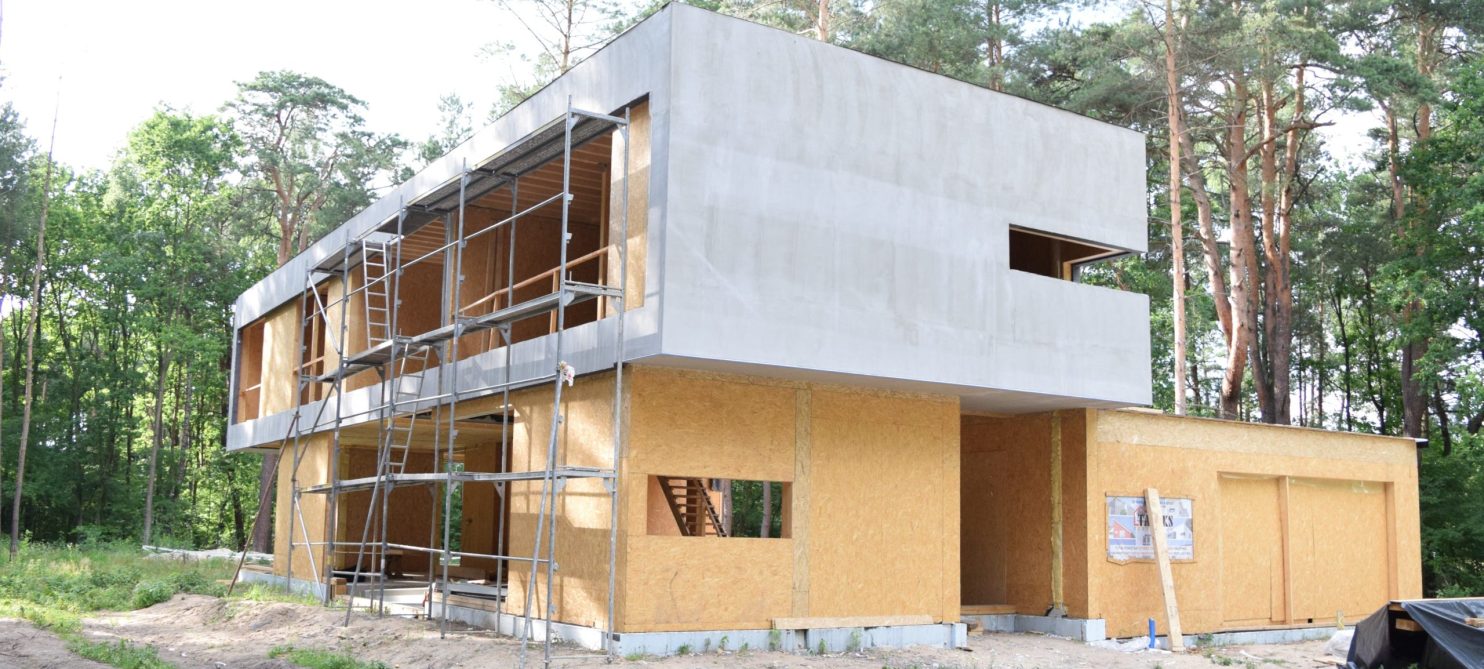Can Prefabrication Fix the Housing Crisis? A Deep Dive into the Challenges—and the Potential
Britain, like many other nations, is experiencing an escalating housing crisis. With a target of 300,000 new homes per year, traditional construction methods are proving too slow, too expensive, and increasingly constrained by labour shortages. In this climate, prefabrication is often raised as a potential saviour: a faster, more efficient method of delivering high-quality housing that could alleviate pressure on the industry.
The most recent First in Architecture newsletter posed this very question—Can prefabrication fix the housing crisis?—and provided a thoughtful overview of the persistent roadblocks and the untapped potential of offsite construction.
Despite being widely recognised as a faster and potentially more sustainable method, prefabrication still makes up only a small fraction of housing delivery in the UK. So what’s holding it back? And what lessons can be applied by those already pushing the boundaries—such as Net Zero Plus and its panelised building system?
The Promise of Prefabrication
In theory, the advantages of offsite construction are clear:
- Dramatically reduced build times
- Better quality assurance through factory production
- Less construction waste
- Lower on-site labour requirements
- Improved energy performance and airtightness
Prefabrication aims to bring the efficiencies of manufacturing into the world of architecture—standardising processes without sacrificing liveability or comfort. Yet despite these benefits, most homes are still built using brick-and-block techniques that haven’t changed in decades.
Why Prefabrication Still Isn’t Mainstream
The First in Architecture article outlines a number of key barriers that explain this disconnect between potential and reality.
1. Design Constraints
Standardised modules, while efficient, can limit architectural flexibility. For many architects and developers, this lack of adaptability can be a deterrent—especially when dealing with complex sites or local planning conditions.
2. High Upfront Capital Costs
Setting up a factory, procuring materials in bulk, and investing in transport logistics all require substantial upfront funding. For small to mid-sized developers or independent builders, this capital outlay can be prohibitive.
3. Limited Site Suitability
Not every site is well-suited to prefabricated delivery. Irregular plots, dense urban areas, heritage overlays, and complex topographies all pose logistical challenges. Large modules may be difficult to transport or install due to road restrictions or crane access.
4. Defect Management
Errors made during factory assembly can be more difficult and expensive to address on-site. When something goes wrong, delays in sourcing replacements or correcting issues can disrupt the streamlined timelines that prefabrication promises.
5. Perception and Market Confidence
Perhaps most critically, many clients and developers still perceive modular construction as lower quality or less permanent—even when that is no longer the case. Cultural attachment to traditional building methods continues to slow the adoption of more innovative alternatives.
Lessons from the Past—And a Call for Change
As First in Architecture highlights, modular and prefabricated building methods are far from new. Their use in post-war Britain proved their value in rapid housing delivery under pressure. Today, the industry faces similarly urgent circumstances: chronic housing shortages, severe labour constraints, and the need for climate-conscious building strategies.
Despite these pressures, meaningful adoption of prefabrication remains slow. Policy inertia, fragmented project ownership, and outdated perceptions all contribute to an industry that continues to lag behind others in innovation. As the article states:
“Prefabrication won’t solve these crises alone, but it deserves more than the occasional pilot scheme or showcase project.”
A Practical Example: Net Zero Plus
The team behind Net Zero Plus is already applying the principles of prefabrication to address many of these challenges—albeit within the Australian context.
Rather than using large, pre-built volumetric modules, Net Zero Plus delivers a panelised construction system. This method combines the efficiency of offsite manufacturing with the flexibility required for site-specific designs. Structural wall, floor, and roof panels are precision-built in a factory, incorporating pre-installed insulation, membranes, windows, and services-ready cavities.
This approach avoids many of the limitations described in the First in Architecture piece:
- Architectural freedom is preserved, thanks to panel-based design rather than rigid modules.
- Transport logistics are simplified, as flat-packed panels are easier to deliver to tight or remote sites.
- Defect management is more manageable, with robust quality control and flexible on-site assembly.
- Perceptions are shifting, as more clients experience the comfort, performance, and longevity of these homes first-hand.
Most importantly, the Net Zero Plus system is designed to align with Passive House principles, reducing operational carbon while improving indoor air quality and thermal comfort—essentials in the journey toward net zero housing.
The Takeaway
The First in Architecture newsletter rightly calls attention to the urgent need for change. Prefabrication offers real potential—but only if systemic barriers are addressed and industry-wide adoption is embraced.
What is clear from examples like Net Zero Plus is that prefabrication doesn’t need to mean compromise. When designed well, it can enable faster, healthier, more sustainable homes—while still allowing for design individuality and local responsiveness.
Offsite construction isn’t the only solution to the housing crisis or climate change. But it is a powerful one. As the industry evolves, those who embrace innovation and rethink the building process from the ground up will be best placed to lead the next chapter in residential construction.
📩 To read the original article, visit the First in Architecture newsletter:
Can Prefabrication Fix the Housing Crisis?
💬 To learn more about panel-based construction for high-performance homes, visit:


