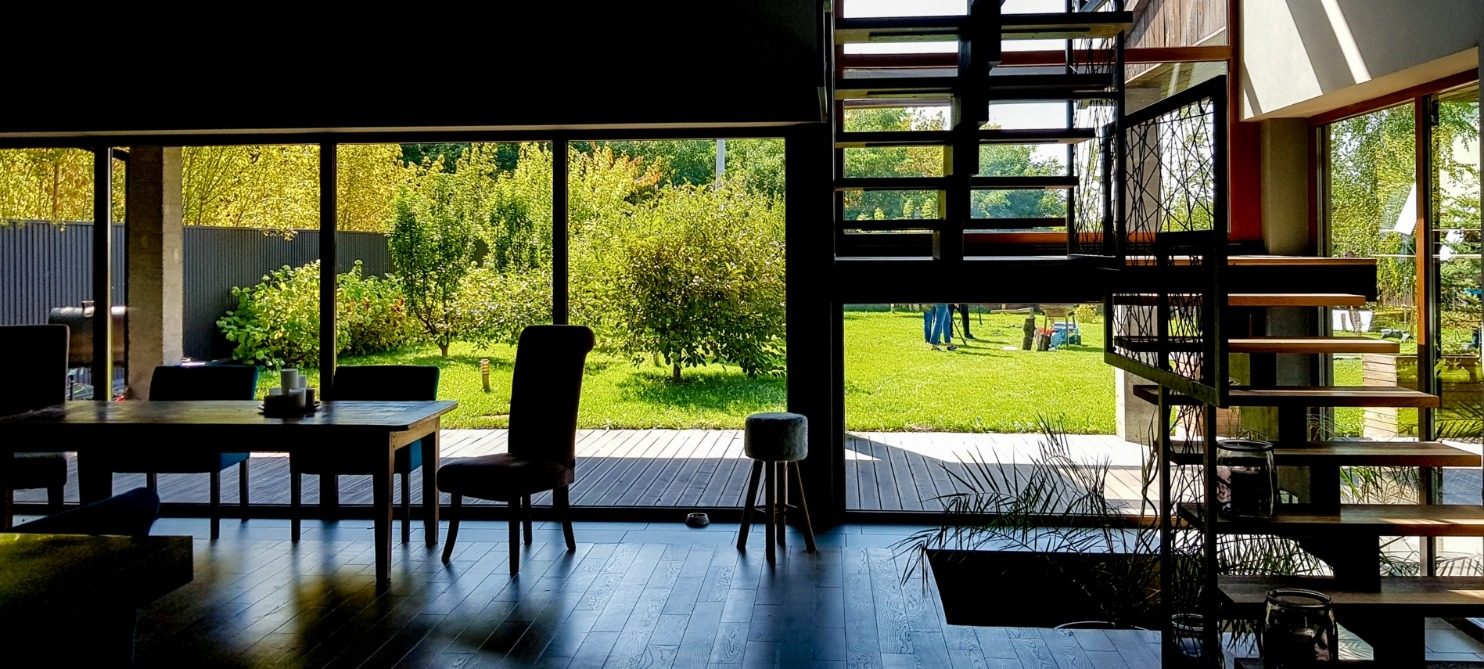PASSIVE HOUSE PRINCIPLES
Coziness through efficiency
The Passive House is the world’s leading standard in energy-efficient construction: heating energy savings amount to more than 80% compared to the legally required new building standards.
The heating demand in the passive house is less than 15 kWh / m² (relative to the living area)
Passive houses achieve enormous energy savings through particularly energy-efficient components and ventilation technology: comfort is not reduced, it is even noticeably improved.
But the passive house is more than just an energy-efficient house. The Passive House concept is a comprehensive approach to affordable, high-quality, healthy and sustainable construction. Everyone can easily understand the concept:
Today’s new buildings are built so airtight, that the air renewal alone by joints and cracks is not sufficient. But even the much recommended window ventilation brings no convincing results. Fresh air is not only a matter of living comfort, but a necessity for a healthy life. Therefore, home ventilation is the key technology for all residential buildings and residential renovation of the future.
Of course, home ventilation systems require additional investment funds. If they are built to be highly efficient, they will noticeably save energy costs. Ventilation systems with passive house quality allow economical operation.
Now comes the decisive “trick” of the Passive House concept: with the fresh outside air, air enters every living space anyway. If this air also takes over the heating task – without high air volumes, without circulating air, without noises and without drafts – then the ventilation pays twice as much. This “trick” is only possible in a passive house – in other buildings, the heat that can be distributed is simply far too low compared to the high heat losses. Even in a passive house, however, it is entirely permissible to use other systems for the distribution of heat. Even then, there are still savings due to the very low heat load.
This concept of “fresh air heating” is only possible in a house with really good thermal insulation.



